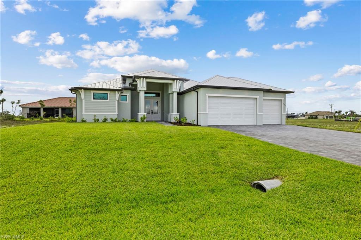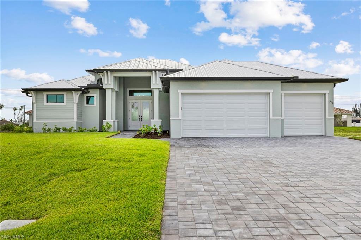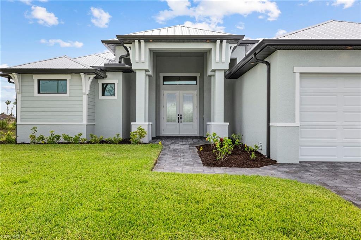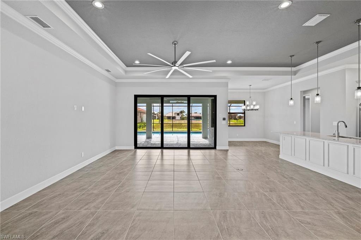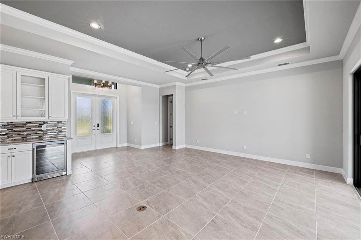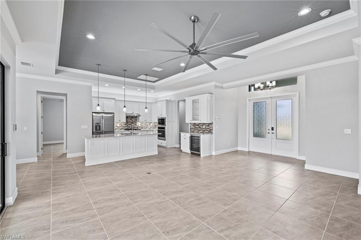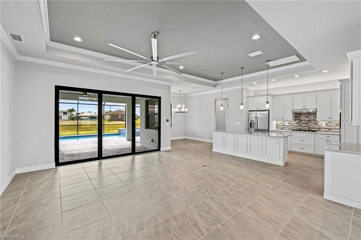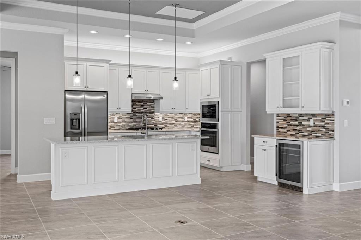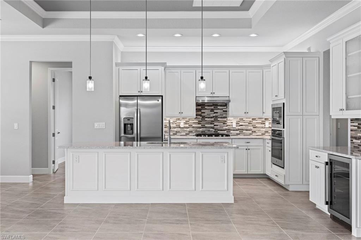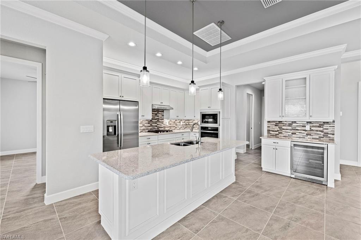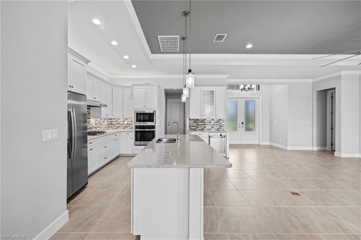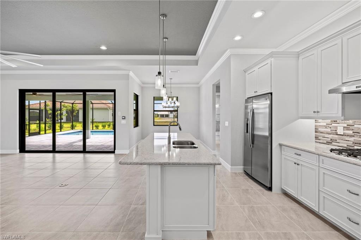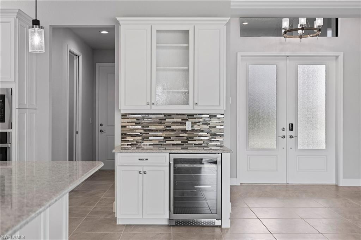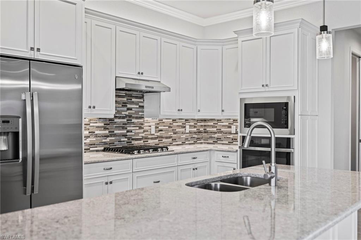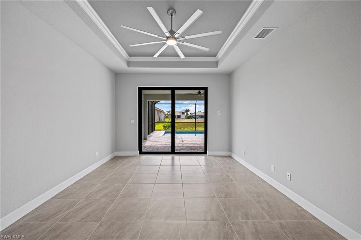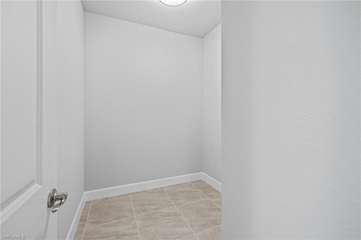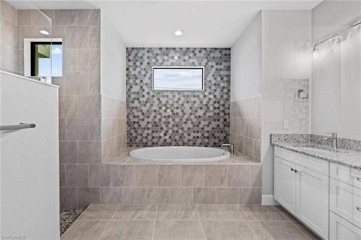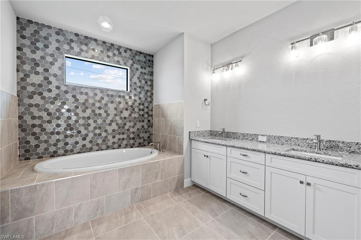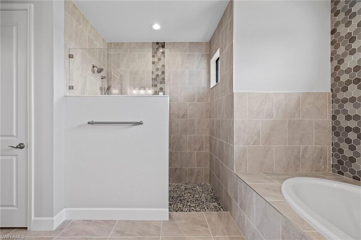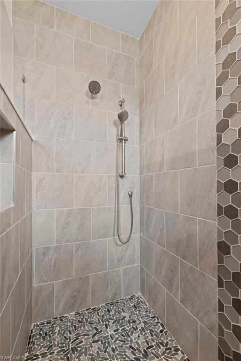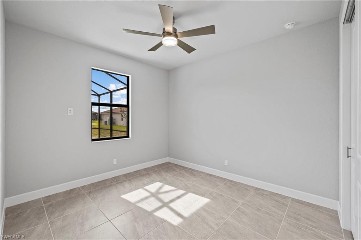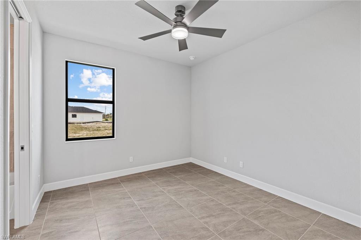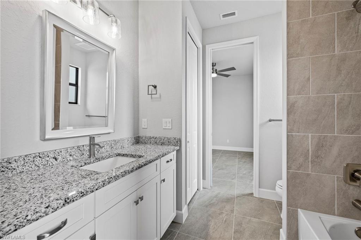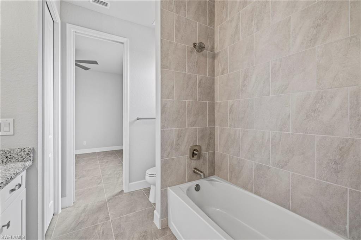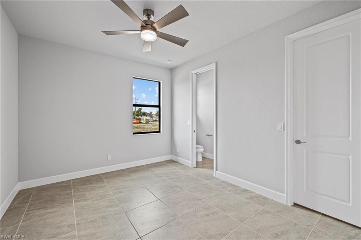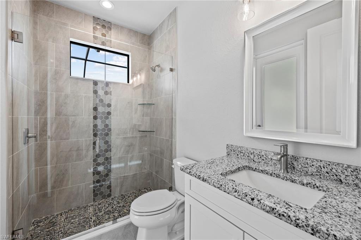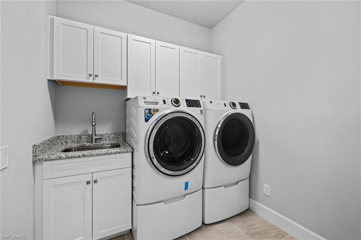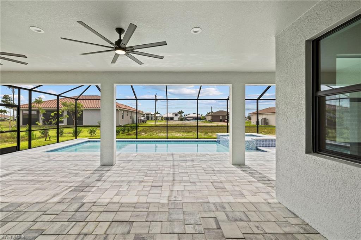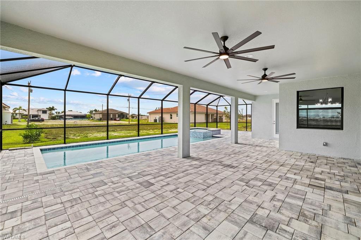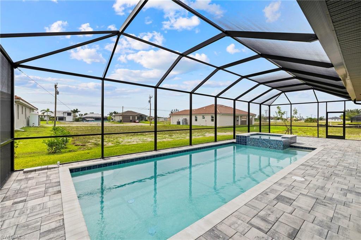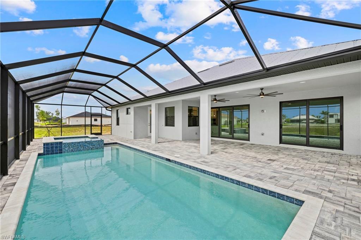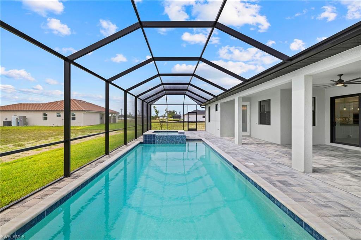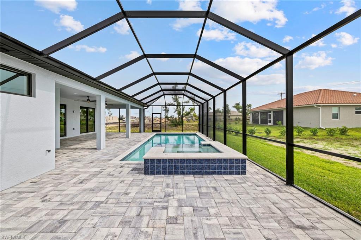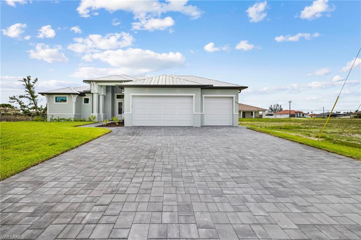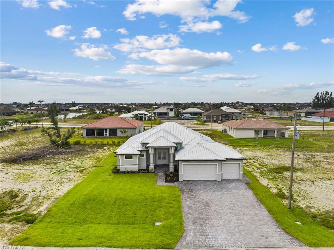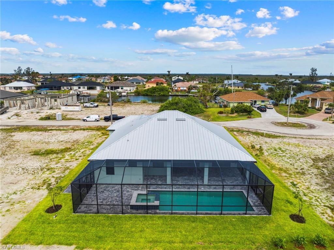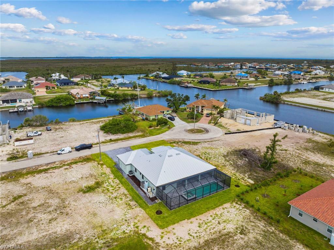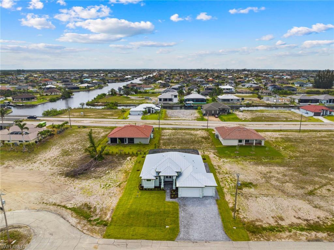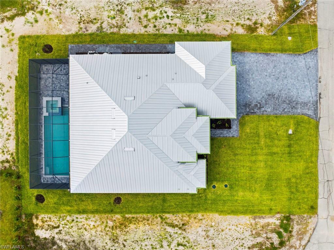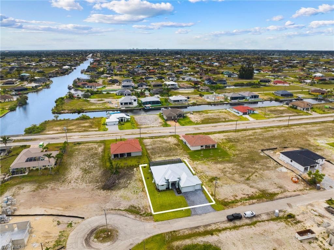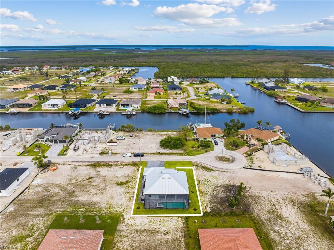Address1319 Nw 40Th Place, CAPE CORAL, FL, 33993
Price$725,000
- 4 Beds
- 3 Baths
- Residential
- 2,226 SQ FT
- Built in 2023
PRICE REDUCTION ON A FULL PRICE OFFER OF $725K! NEW CONTRUCTION!! Experience this showcase home built by a multiple award-winning builder serving Cape Coral residents for over 10 years. “The Melrose” floor plan boasts 4 bed/3 bath/3 car garage, lots of upgrades, including metal roof, oversized driveway with walkway to back lanai, ¾ decorative glass hurricane impact front doors with keyless entry, dry bar with beverage refrigerator, 100lb propane tank for gas stove top, lighting package including ceiling fans in every room and outside recessed lighting around the front of the house, epoxy garage floor, satin nickel fixtures, SS appliances, GE washer/dryer, bullnose quartz kitchen and granite bathroom countertops, soft-close cabinets, mosaic kitchen backsplash, 20 x 20 porcelain tile, master bathroom with garden tub features hexagon mosaic tile, pebble floor in shower, 10 ft ceilings, crown molding in living room and MB coffers. Oversized lanai and pool deck with 400 sq ft saltwater pool and spa, 60” ceiling fans and hurricane impact windows and doors. 20 miles from Punta Gorda Airport, less than 4 miles from shopping center, 6 miles from Matlacha.
Essential Information
- MLS® #223047337
- Price$725,000
- HOA Fees$0
- Bedrooms4
- Bathrooms3.00
- Full Baths3
- Square Footage2,226
- Acres0.25
- Price/SqFt$326 USD
- Year Built2023
- TypeResidential
- Sub-TypeSingle Family
- StyleRanch, One Story
- StatusActive
Community Information
- Address1319 Nw 40Th Place
- SubdivisionCAPE CORAL
- CityCAPE CORAL
- CountyLee
- StateFL
- Zip Code33993
Area
CC43 - Cape Coral Unit 58,59,76
Features
Oversized Lot, Cul-De-Sac, Sprinklers Automatic
Parking
Attached, Garage, Garage Door Opener
Garages
Attached, Garage, Garage Door Opener
Pool
Electric Heat, Heated, In Ground
Interior Features
Breakfast Bar, Bathtub, Coffered Ceiling(s), Dual Sinks, Entrance Foyer, Family/Dining Room, Kitchen Island, Living/Dining Room, Multiple Shower Heads, Separate Shower, Walk-In Pantry, Bar, Walk-In Closet(s)
Appliances
Built-In Oven, Dryer, Dishwasher, Freezer, Gas Cooktop, Disposal, Microwave, Refrigerator, Wine Cooler, Water Purifier, Washer
Cooling
Central Air, Ceiling Fan(s), Electric
Exterior Features
Deck, Security/High Impact Doors, Sprinkler/Irrigation
Lot Description
Oversized Lot, Cul-De-Sac, Sprinklers Automatic
Office
Experience Real Estate Group
Amenities
- AmenitiesNone
- UtilitiesCable Available
- # of Garages3
- WaterfrontNone
- Has PoolYes
Interior
- InteriorTile
- HeatingCentral, Electric
- # of Stories1
- Stories1
Exterior
- ExteriorBlock, Concrete, Stucco
- WindowsImpact Glass
- RoofMetal
- ConstructionBlock, Concrete, Stucco
Additional Information
- Date ListedJune 29th, 2023
- ZoningR1-D
Listing Details
Price Change History for 1319 Nw 40Th Place, CAPE CORAL, FL (MLS® #223047337)
| Date | Details | Change | |
|---|---|---|---|
| Price Reduced from $759,900 to $725,000 | |||
| Price Reduced from $779,900 to $759,900 | |||
| Price Reduced from $789,900 to $779,900 | |||
| Price Reduced from $799,900 to $789,900 | |||
| Price Reduced from $809,900 to $799,900 | |||
| Show More (3) | |||
| Price Reduced from $819,900 to $809,900 | |||
| Price Reduced from $829,900 to $819,900 | |||
| Price Reduced from $849,900 to $829,900 | |||
Similar Listings To: 1319 Nw 40Th Place, CAPE CORAL
- 3926 Kismet Parkway Nw
- 255 Santa Barbara Blvd N
- 255 Santa Barbara
- 3206 Delilah Drive
- 1512 Nw 42Nd Ave
- 921 W Cape Estates Circle
- 1341 Nw 15Th Ave
- 3505 Nw 44Th Place
- 235 Old Burnt Store Road N
- 1 Nw 35Th Ave
- 1248 Nw 39Th Ave
- 703 Old Burnt Store Road N
- 3708 Nw 1St
- 4403 Nw 33Rd Street
- 219 Old Burnt Store Road N
 The data relating to real estate for sale on this web site comes in part from the Broker ReciprocitySM Program of the Charleston Trident Multiple Listing Service. Real estate listings held by brokerage firms other than NV Realty Group are marked with the Broker ReciprocitySM logo or the Broker ReciprocitySM thumbnail logo (a little black house) and detailed information about them includes the name of the listing brokers.
The data relating to real estate for sale on this web site comes in part from the Broker ReciprocitySM Program of the Charleston Trident Multiple Listing Service. Real estate listings held by brokerage firms other than NV Realty Group are marked with the Broker ReciprocitySM logo or the Broker ReciprocitySM thumbnail logo (a little black house) and detailed information about them includes the name of the listing brokers.
The broker providing these data believes them to be correct, but advises interested parties to confirm them before relying on them in a purchase decision.
Copyright 2024 Charleston Trident Multiple Listing Service, Inc. All rights reserved.

