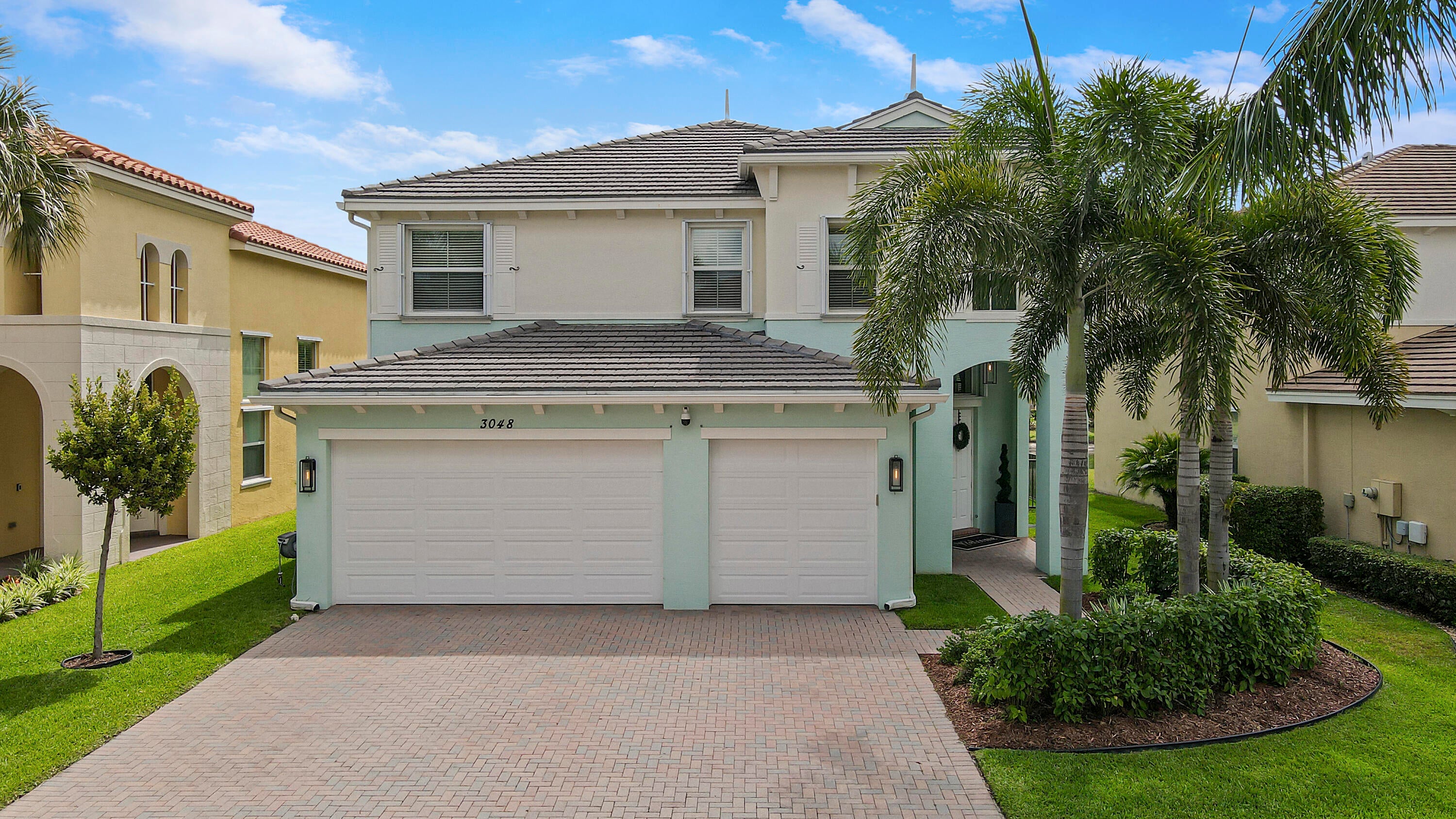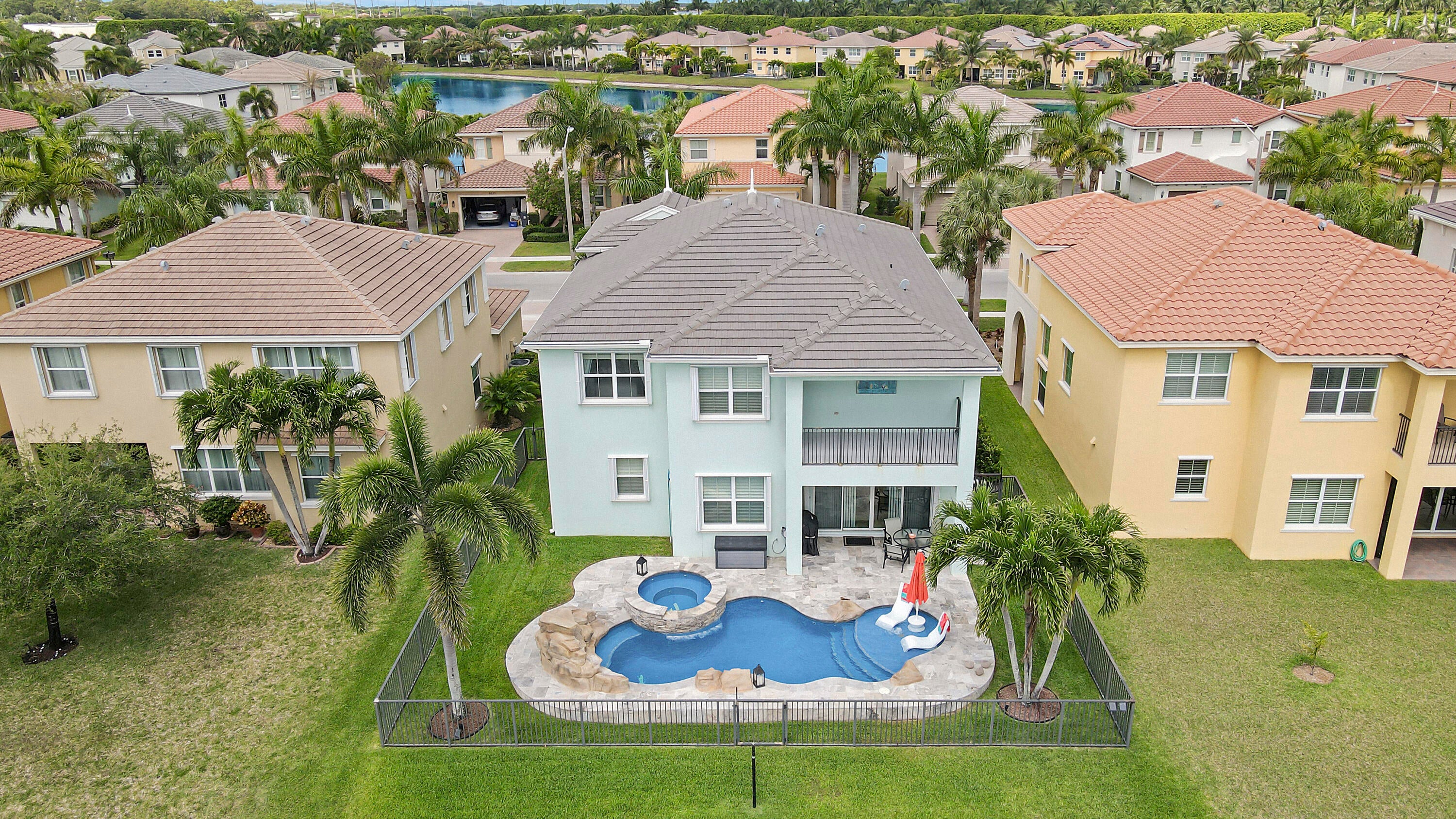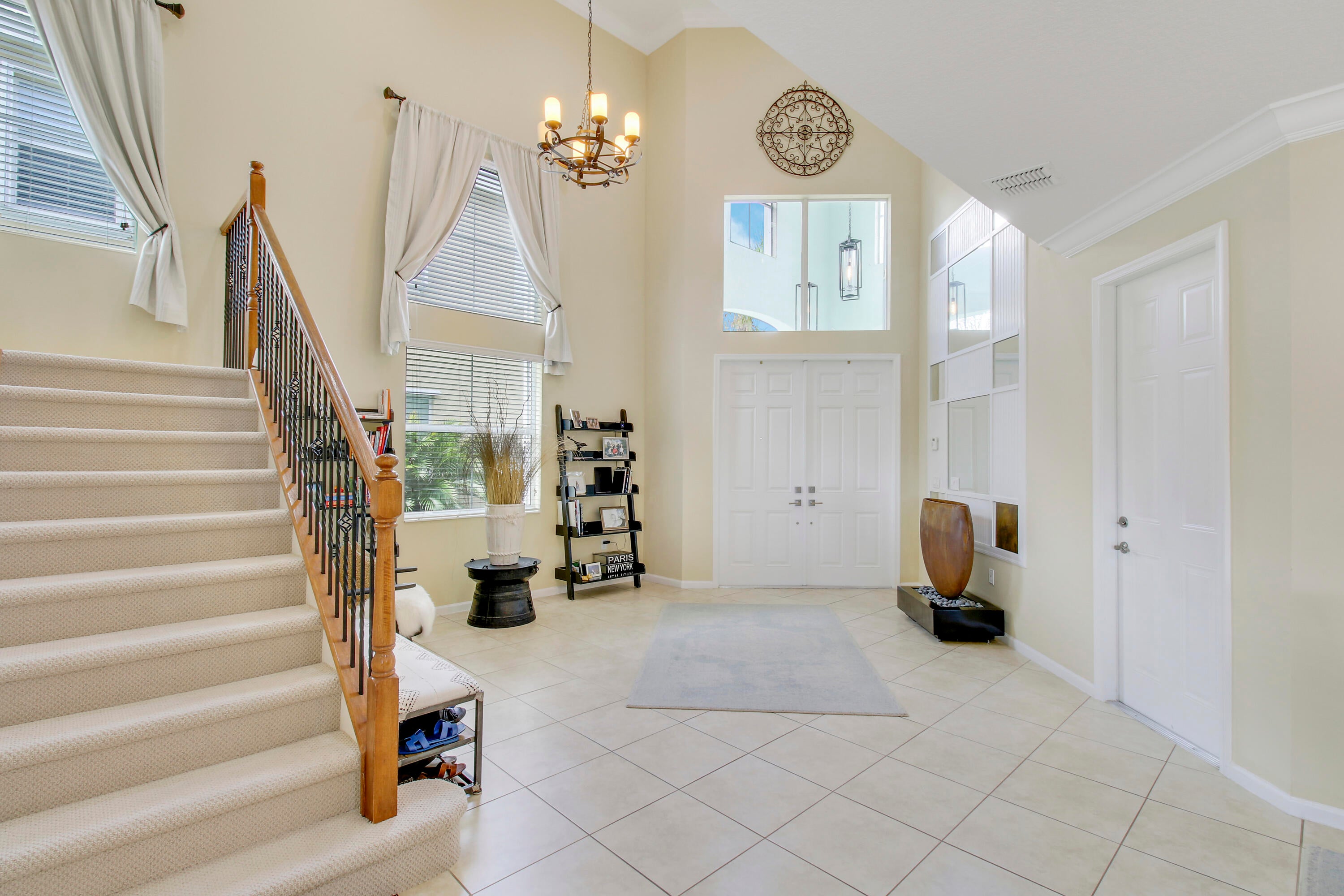Address3048 Payson Wy, Wellington, FL, 33414
Price$989,000
- 5 Beds
- 3 Baths
- Residential
- 3,094 SQ FT
- Built in 2011
Step inside to discover a spacious layout enhanced by tasteful finishes and panoramic views of the serene lake. The centerpiece of the property is the resort-style pool, completed just last year, featuring a freeform design and state-of-the-art equipment including a salt system. Inside, attention to detail is evident throughout, with custom built-ins adorning the downstairs bedroom, which doubles as a sophisticated office space complete with a large walk-in closet. Upstairs, discover four additional bedrooms, including an expansive master suite boasting a private balcony where you can unwind and soak in breathtaking sunsets. For added convenience and security, the home boasts a fully air-conditioned three-car garage and accordion shutters on all windows and doors.Wellington's allure as a premier community is underscored by its top-rated schools and welcoming ambiance, making it an ideal haven for families and individuals alike.
Essential Information
- MLS® #RX-10984259
- Price$989,000
- HOA Fees$298
- Taxes$8,166 (2023)
- Bedrooms5
- Bathrooms3.00
- Full Baths3
- Square Footage3,094
- Acres0.15
- Price/SqFt$320 USD
- Year Built2011
- TypeResidential
- RestrictionsNo Boat, No RV
- StyleMediterranean
- StatusActive Under Contract
Community Information
- Address3048 Payson Wy
- Area5570
- SubdivisionOLYMPIA 2
- CityWellington
- CountyPalm Beach
- StateFL
- Zip Code33414
Sub-Type
Residential, Single Family Detached
Amenities
Basketball, Business Center, Clubhouse, Exercise Room, Internet Included, Park, Playground, Pool, Sidewalks, Spa-Hot Tub, Street Lights, Tennis
Utilities
Cable, 3-Phase Electric, Public Sewer, Public Water
Parking
2+ Spaces, Driveway, Garage - Attached
Pool
Gunite, Heated, Inground, Salt Water, Spa, Freeform
Interior Features
Built-in Shelves, Ctdrl/Vault Ceilings, Custom Mirror, Foyer, Cook Island, Pantry, Roman Tub, Walk-in Closet, Laundry Tub
Appliances
Auto Garage Open, Cooktop, Dishwasher, Disposal, Dryer, Freezer, Ice Maker, Microwave, Refrigerator, Storm Shutters, Wall Oven, Washer, Washer/Dryer Hookup, Water Heater - Elec
Exterior Features
Auto Sprinkler, Covered Patio, Shutters
Elementary
Equestrian Trails Elementary
High
Palm Beach Central High School
Amenities
- # of Garages3
- ViewLake, Pool
- Is WaterfrontYes
- WaterfrontLake
- Has PoolYes
Interior
- HeatingCentral
- CoolingCentral
- # of Stories2
- Stories2.00
Exterior
- Lot Description< 1/4 Acre
- WindowsBlinds, Verticals
- RoofFlat Tile
- ConstructionCBS, Frame/Stucco
School Information
- MiddleEmerald Cove Middle School
Additional Information
- Days on Website15
- ZoningPUD(ci
Listing Details
- OfficeThe Agency

All listings featuring the BMLS logo are provided by BeachesMLS, Inc. This information is not verified for authenticity or accuracy and is not guaranteed. Copyright ©2024 BeachesMLS, Inc.
Listing information last updated on May 18th, 2024 at 1:45pm EDT.
 The data relating to real estate for sale on this web site comes in part from the Broker ReciprocitySM Program of the Charleston Trident Multiple Listing Service. Real estate listings held by brokerage firms other than NV Realty Group are marked with the Broker ReciprocitySM logo or the Broker ReciprocitySM thumbnail logo (a little black house) and detailed information about them includes the name of the listing brokers.
The data relating to real estate for sale on this web site comes in part from the Broker ReciprocitySM Program of the Charleston Trident Multiple Listing Service. Real estate listings held by brokerage firms other than NV Realty Group are marked with the Broker ReciprocitySM logo or the Broker ReciprocitySM thumbnail logo (a little black house) and detailed information about them includes the name of the listing brokers.
The broker providing these data believes them to be correct, but advises interested parties to confirm them before relying on them in a purchase decision.
Copyright 2024 Charleston Trident Multiple Listing Service, Inc. All rights reserved.













































